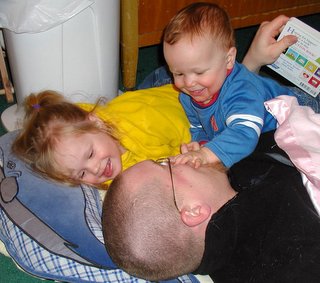the kitchen takes shape
Julie here (with all due respect to Uncle Bill). Aaron and I hope with a team effort, we can do a little better in keeping the blog current. So with that in mind, and a 60-second tutorial from Aaron, away we go...
The changes in the house this month have been enormous. The first floor interior is really beginning to take shape - the framing is nearly complete. In fact, about all that is left to do is the "front" of bathroom, which Dad and Aaron strategically left off so that we will be able to get our tub/shower unit into the room. Always thinking those two... This is a shot of our kitchen - from foreground to rear you are looking at: our pantry; the nook where the fridge will one day reside; and the laundry closet. The door at the far end has been replaced by a window since this picture was taken - I may have been the only one sorry to see it go. It would have been a long run of stairs down to ground-surface (probably extending into the driveway) and a lot of uneeded additional work this fall in order to meet the bank's requirement of no doors to "nowhere." We were quickly able to put the door to good use - providing access through the back of the garage to the backyard.
This is a shot of our kitchen - from foreground to rear you are looking at: our pantry; the nook where the fridge will one day reside; and the laundry closet. The door at the far end has been replaced by a window since this picture was taken - I may have been the only one sorry to see it go. It would have been a long run of stairs down to ground-surface (probably extending into the driveway) and a lot of uneeded additional work this fall in order to meet the bank's requirement of no doors to "nowhere." We were quickly able to put the door to good use - providing access through the back of the garage to the backyard. Another recent addition to the kitchen area is this beautiful bay window. It was a longer time coming than most of our windows, having initially received the wrong window and coupled with the added effort required to install a bay window some 15 feet above the ground - I think it was worth the wait! And who knows, centering the kitchen sink in front of it may be all the inspiration needed to convert Aaron and I into a couple of dish-doing fools - the window, or more likely, the dishwasher that will be strategically located adjacent to the sink.
Another recent addition to the kitchen area is this beautiful bay window. It was a longer time coming than most of our windows, having initially received the wrong window and coupled with the added effort required to install a bay window some 15 feet above the ground - I think it was worth the wait! And who knows, centering the kitchen sink in front of it may be all the inspiration needed to convert Aaron and I into a couple of dish-doing fools - the window, or more likely, the dishwasher that will be strategically located adjacent to the sink.


0 comments:
Post a Comment