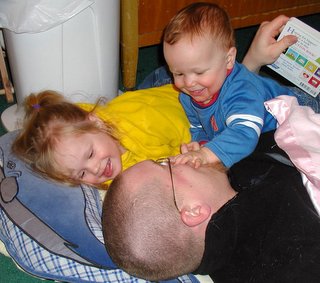May 1 - May 6: Raising the Roof
 Monday Dad, Joe, Eric and I started working on the roof. Those not familiar with the design, it's a gambrel (barn) style roof. Nice and spacious, since there's three bedrooms , a bathroom, and a study (and a big hole) up in that roof.
Monday Dad, Joe, Eric and I started working on the roof. Those not familiar with the design, it's a gambrel (barn) style roof. Nice and spacious, since there's three bedrooms , a bathroom, and a study (and a big hole) up in that roof.
To construct the roof, we essentially framed four rafter "walls". Almost exactly like you'd frame normal walls, except at an angle and with bigger (heavier) wood. The two steep slopes of the roof were built first (picture) and supported by prop sticks so they wouldn't fall in.
We then framed the upper slopes  of the roof, tied the bottoms of them into place on the lower sections, and then used big sticks to hoist the tops of these sections the 12' up to the roof peak. These bad boys were heavy, and this was nice hard work. It really is a pretty sweet lession in physics though. When we got two opposing upper sections into place, all we had to do was drop them into place together, and the whole thing supported itself. Just like an arch: without any adjustment, the whole roof was almost straight as an arrow and supported under it's own weight. I think I must have been asking Joe which direction the top of the roof was in this picture.
of the roof, tied the bottoms of them into place on the lower sections, and then used big sticks to hoist the tops of these sections the 12' up to the roof peak. These bad boys were heavy, and this was nice hard work. It really is a pretty sweet lession in physics though. When we got two opposing upper sections into place, all we had to do was drop them into place together, and the whole thing supported itself. Just like an arch: without any adjustment, the whole roof was almost straight as an arrow and supported under it's own weight. I think I must have been asking Joe which direction the top of the roof was in this picture.
Doing the roof had to be done with a lot of precision (making sure the sections were all  the right angles and lined up perfectly), but at the same time was a lot of muscle work with a lot of safety precautions. We were pretty excited to have the whole thing up in less than a week. Christian, Joe and I put in the last sections on Saturday morning and tied everything up until next week. Those squares in the front will be a couple nice skylights. Coming Soon.
the right angles and lined up perfectly), but at the same time was a lot of muscle work with a lot of safety precautions. We were pretty excited to have the whole thing up in less than a week. Christian, Joe and I put in the last sections on Saturday morning and tied everything up until next week. Those squares in the front will be a couple nice skylights. Coming Soon.


0 comments:
Post a Comment