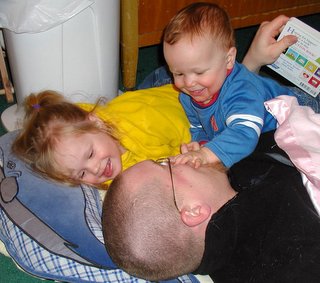April 2 - April 8

Pulled the tarp off the house and started framing. Chris was in town for a good part of the inaugural week, so I got to spend most of it out at the site too. The first few days of the week focused on framing the exterior walls of the first floor. The first floor has a guest room in the northeast corner, and a bathroom, but is otherwise one big open area that includes the kitchen, dining room, and living room. Above the dining room, in the middle of the front of the house, there is a 12x10 foot open area that exposes the second floor.
The rest of the week was devoted to installing the support columns, carrying beams and joists. This was all rough-sawn hemlock that w e ordered from the local sawmill. "Dave's Sawmill", run by Dave, naturally. This lumber was no joke. We had a boom truck do much of the heavy lifting to get the 12"x13"x16' beams into place, but the 6"x10"x14' joists were set the old fashioned way. We hefted them around and set them into place. They were all a little long, so Joe spent some serious time standing up on the top plate with our trusty chain saw, fine tuning their dimensions. Joe actually did quite a bit of our construction with the chain saw this week. Better now then when we get to plumbing and electricity.
e ordered from the local sawmill. "Dave's Sawmill", run by Dave, naturally. This lumber was no joke. We had a boom truck do much of the heavy lifting to get the 12"x13"x16' beams into place, but the 6"x10"x14' joists were set the old fashioned way. We hefted them around and set them into place. They were all a little long, so Joe spent some serious time standing up on the top plate with our trusty chain saw, fine tuning their dimensions. Joe actually did quite a bit of our construction with the chain saw this week. Better now then when we get to plumbing and electricity.
All the hemlock will be exposed when the house is finished, and it looks really pretty. The steel column that you can see in the picture will be inside the wall of our kitchen pantry. 
And my son really likes Indian food. In one end and out the other.


0 comments:
Post a Comment